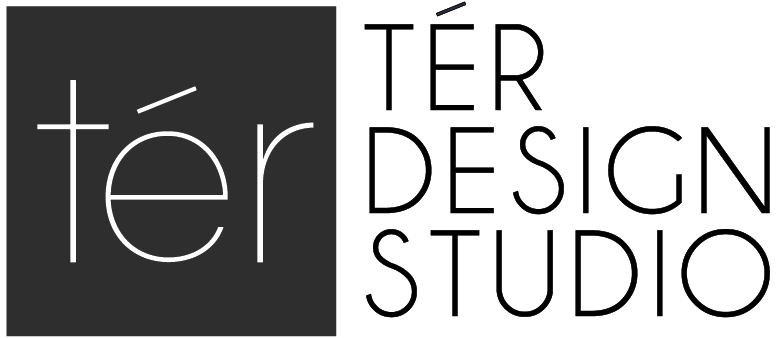
PROJECT DESCRIPTION
- UAQ
- Commercial
- 2025
- Minimal Luxury
- Design & Execution

A calm, confident workplace
shaped for leadership and
decision-making. The environment blends hospitality warmth with corporate precision:
soft textiles, oat-toned timber,
matte black accents, and gentle light that settles the room.
Design
Intent:
Created a space that communicates authority without excess. Curved profiles, rounded
desk corners, and generous rugs
soften the geometry, while a refined palette keeps attention on people and
conversations rather than
objects.
Planning & Zoning:
The suite is arranged in clear bands: reception to desk, a quiet lounge for
one-to-one talks, and a meeting area set
behind a feature wall. Sightlines remain open for transparency, yet cabinetry and
screens provide privacy where
needed.
Material & Palette:
Textured wallcovering, natural timber grain, graphite surfaces, and loop-pile
carpets form a layered, tactile
backdrop. The mix feels warm in daylight and quietly dramatic in the
evening.
Meeting Room:
A compact table seats six in upholstered comfort, with an integrated display and
concealed connectivity. Acoustic
finishes and heavy weave rugs control reverberation, making voices crisp on calls
and in
person.
Outcome:
The result is a composed leadership suite—serene, organised, and future-ready—where
conversations flow easily and
decisions are made without distraction.
DESIGN HIGHLIGHTS
- Full-height joinery with Feng Shui-aligned storage
- Layered lighting to enhance mood and energy flow.
- Rounded furnishings for comfort and harmony.
- Workstations placed for focus and balance.
- Headboard wall designed for restful sleep.
- Organized wardrobe to keep energy clear.
- Natural materials for grounding and warmth.
- Open pathways for smooth energy movement.
















