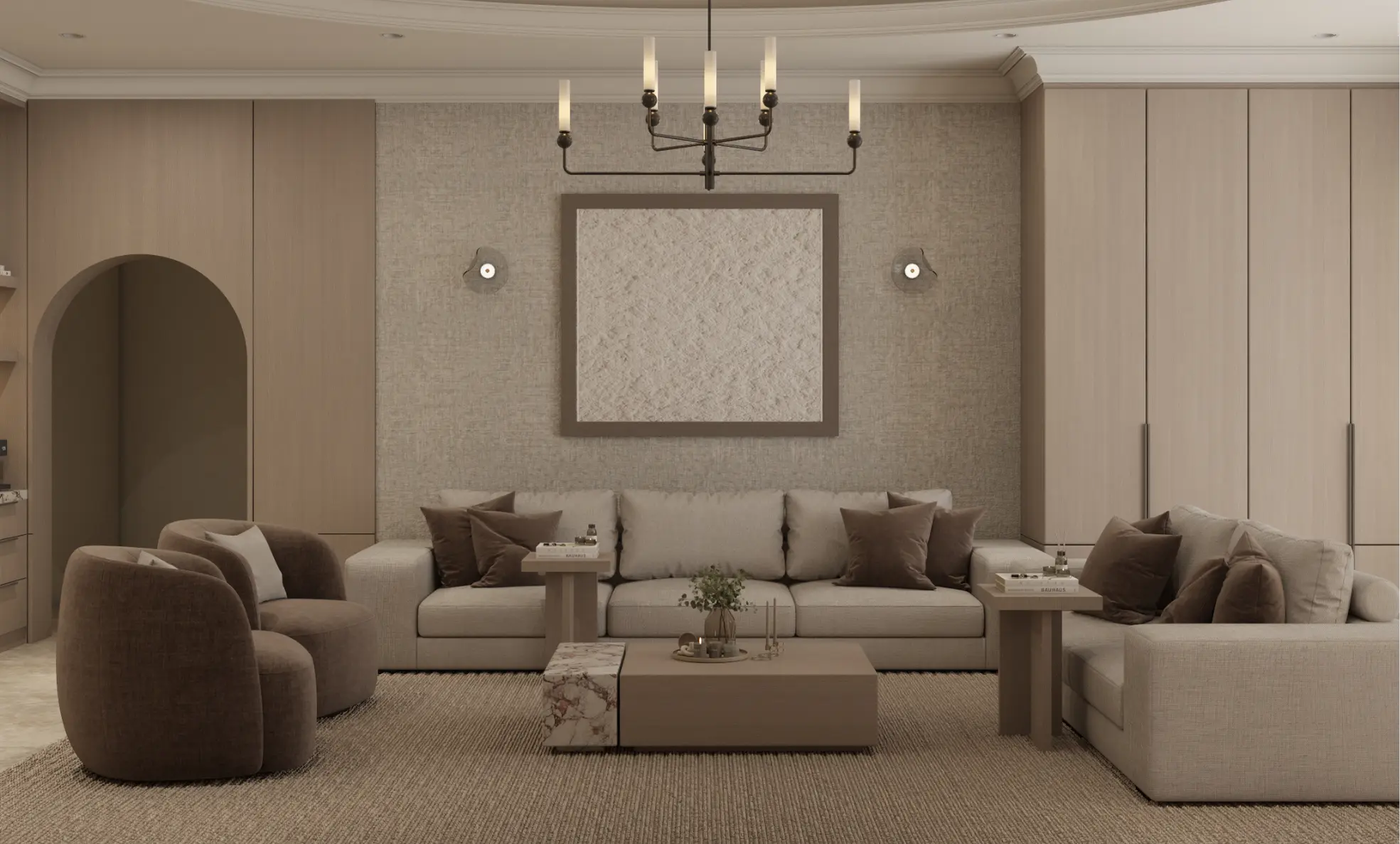
PROJECT DESCRIPTION
- Ajman, UAE
- Residential
- 2025
- Minimal Luxury
- Design & Execution

A quiet, modern home shaped
around ease, conversation, and
light. Sand, taupe, and stone tones link every room, while soft textures and rounded
profiles invite slow living and
everyday comfort.
Living Salon:
The main sitting room gathers family and guests on a deep L-shaped sofa with two
sculptural armchairs. Full-height
drapery filters daylight, a circular chandelier centers the scene, and low timber
tables keep the scale relaxed.
Natural greenery and tactile upholstery add warmth without visual
noise.
Family Majlis:
A sweeping sofa traces the edge of a round rug, encouraging face-to-face
conversation. Nested coffee tables support
casual snacks and board games. A back-lit art niche adds glow without glare, turning
the wall into a feature after
sunset.
Dining Area:
An oval stone table seats six in upholstered comfort. Slender pendants drop close to
the surface for intimate
evenings, while sheer curtains soften daylight and reflections. Storage nearby keeps
the tabletop clear between
meals.
Master Bedroom:
A calm sanctuary with quietly rich layers. Fabric-clad headboard panels span the
wall and meet a warm timber
backdrop, framing a low, generous bed. Slender globe pendants replace table lamps,
leaving the round bedside chests
clear for essentials. Floor-to-ceiling sheers wash the room in soft daylight, while
a recessed ceiling tray gives a
gentle evening glow.
Outcome:
A timeless, tactile residence—elegant without fuss—where gatherings feel effortless
and private moments feel restful.
DESIGN HIGHLIGHTS
- Primary bedroom wall feature with stitched panels and floating side tables
- Lounge corner with chaise, twin footstools, and a stone-topped table
- Open shelf and TV divider connecting living and dining zones
- Display cabinet with vertical fins, lit shelves, and a concealed base
- Family sitting circle with wraparound sofa and nesting coffee tables
- Dining for six at an oval slab under slender drop lights
- Window run with arc-ended sideboard and curated objects
- Guest room in light fabrics, pale wood, and a graphic overhead lamp
- Materials palette—nubby weaves, brushed wood tones, and pale mineral surfaces
- Evening scene with cove glow, tiny spotlights, and shelf illumination





























